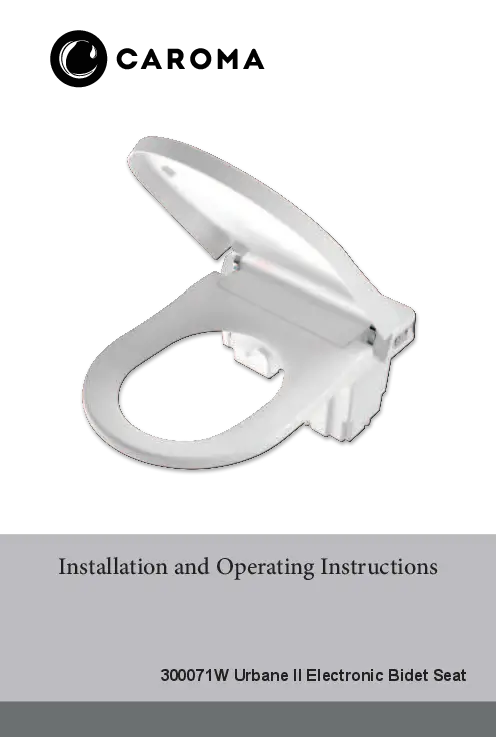Caroma Urbane Cleanflush™ Invisi II Toilet Suite
Revision: 2 | Date: July 2018
Product Overview
The Caroma Urbane Cleanflush™ Invisi II is a 4.5/3 litre Dual Flush Toilet Suite featuring a Vitreous China Wall Faced Rimless Pan and the Invisi II Cistern. This suite is designed for versatile installation, accommodating Inwall, Under Counter, Induct, or Inceiling applications.
The Urbane Cleanflush™ system offers a superior flushing experience, incorporating patented technologies such as Caroma Flow Splitter™, Caroma Flow Balancer™, and Caroma Uni-Orbital® Connector. The rimless pan design facilitates easy cleaning and provides full visibility of the bowl's interior, promoting better hygiene.
Water Rating: 3.5 stars (4.5 L per full flush / 3 L per half flush) in accordance with AS/NZS 6400. Licence No. 0001.
Key Features and Specifications
- Pan: Urbane Cleanflush™ wall faced back inlet 4.5 litre full flush rimless pan.
- Traps: Universal trap for S or P-trap installations.
- Inlet: Fully glazed 50mm back inlet for concealed cistern.
- Cisterns and Flushvalves: Invisi II Cistern - suitable for inwall, under counter, induct and inceiling applications.
- Fixing: The pan can be fixed to the floor by either bedding into mortar or using the supplied D82 Concealed Fixing Bracket.
- Seats: Supplied with either the Arc soft close quick release thermoset toilet seat or the Arc standard close thermoset toilet seat.
- Colours: White only.
- Installation: Installation must comply with AS/NZS 3500.2 minimum drainline grade requirements.
- Dimensions: All dimensions are in millimetres and subject to normal manufacturing variations.
Installation Details
The document provides detailed diagrams for 'Inwall Installation' and 'Under Counter Installation', illustrating setout dimensions, clearances, and component placement for the Invisi II cistern and Urbane Cleanflush™ pan.
Inwall Installation Diagram Notes:
- Frame height: 400-420mm (adjustable from 412-582mm)
- Overall height: 982mm (adjustable from 812-982mm)
- Setout: 90mm recommended (range 60-120mm), with up to 50mm sideways adjustment.
- Minimum noggin depth: 55mm to underside.
- Access plate and buttons are supplied separately.
Under Counter Installation Diagram Notes:
- Minimum wall thickness: 90mm.
- Access plate front mount buttons require 90mm minimum front clearance.
- Access plate top mount buttons require 100mm minimum top clearance.
- Note: Seat may partially cover push button in this installation.
- Access to cistern internals is achievable via front or top mount button plate options.
Product Codes
- 746100W: Urbane Cleanflush™ Invisi II 4.5/3 litre Wall Faced Toilet Suite with Back Inlet Pan, Internal Overflow Cistern and Seat (Arc Soft Close Quick Release Seat)
- 746110W: Urbane Cleanflush™ Invisi II 4.5/3 litre Wall Faced Toilet Suite with Back Inlet Pan, Internal Overflow Cistern and Seat (Arc Standard Close Seat)








