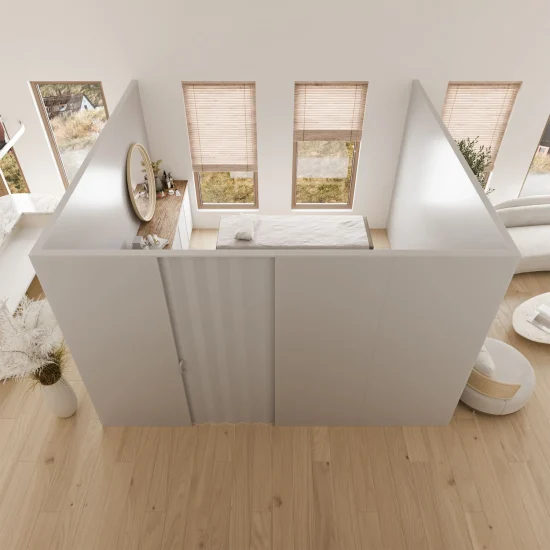![]()
diyversify Modular Wall Kits Installation Guide


Check out our Video Assembly Guides
Modular Walls – Assembly Guide
This is a general assembly guide for any modular wall configuration. For our preset wall configurations you can find specific PDF and video assembly guides on our website Diyversify.com/assembly-guides.


1 Position the panels in their approximate location
Roughly lay out flat a single layer of wall panels, outlining the configuration of your wall. This will give you a good overview of how every panel should be connected, and help you make adjustment easily upfront.
2 Connect adjacent panels with 2-way connectors
Simply tip the first panel and slide a 2-way connector below it and set down the panel until it snaps into place.
Then, position the adjacent panel by tipping it onto the already placed 2- way connector, until it snaps down as well.
Add a second 2-way connector on top of the two connected panels and press down firmly until it’s secured in place.
Be sure that both sides of the 2-way connectors are snapped into place and cannot easily be removed.
3 Layering on a second row of panels
Start by placing connector lugs in every 2-3 connector hole at the top of the bottom panel. Make sure these are snapped all the way in, to gaps between the wall panels.
Place the top layer panels on top of the connector lugs on the bottom panels, and press down firmly until fully secured.
Then use another 2-way connector on the top to connect adjacent top layer panels.
Important: Be careful of pinch points when stacking panels
Stuck? Our friendly support team is here to help!
Reach us on live chat on diyversify.com, email hello@diyversify.com
or call on 855-348-4330, Monday to Friday 9 – 5pm EST.


4. Mounting to existing walls
(for mounted kits only)
If you are installing an accordion door, before you mount, it’s very important that you ensure the doorway measures exactly 36″. Alternatively, you can also install the door before mounting (go to step 6).
4.1. Attach mounting brackets to your existing walls
First attach the included mounting brackets to your existing walls using 2-3 screws*. 1 bracket on each side for walls of 7ft height or less, and 2 brackets on each side for walls 8ft in height or more. Depending on your wall material you may need a drill for this.
*Use whichever screws are appropriate for the material of your existing walls. Use drywall anchors if attaching to drywall.
4.2 Attach the modular walls to the mounting brackets
Position the wall panels at a 90 degree angle with your existing walls and “slide” it into the wall mounting bracket that you’ve fastened to your existing walls.
Use screws, a drill, and screwdriver to attach the mounting brackets to the modular wall panels. Use the screwdriver when tightening the screws.
Note: It’s possible to use standard L-shaped Metal Brackets for mounting, if our included 4ft long mounting brackets do not fit your space.
5 Close off exposed connector holes
Use the included finishing caps to close off any exposed connectors holes at ends and corners. Simply insert the finishing caps into the open connectors holes and press until you hear a click.
If you are installing a door, make sure to also close off the connector holes in the “doorframe”.
6 Installing the accordion door
6.1 Insert the door in the accordion door lintel
Insert the sliding discs on the top of the accordion door into the track on the underside of the lintel.
6.2 Attach lintel track on top of the door opening
Position the lintel on top of the doorway frame, spacing 36” between the panels making up the doorway.
6.3 Secure the top lintel track to the wall panels
Use 2-way connectors (or lugs or Zip Ties), to secure the door track to the adjacent wall panels.
6.4 Add locking clips and receiver tracks on both sides of the door
Make sure you have lined the walls with finishing caps first.
Position each locking clip and track in the middle of the opposite doorway thresholds and use included screws to fasten them to the wall panels
(screwing into the finishing caps)
6.5 Snap one side into the locking clips and the other will fit into the track when the door is closed.
7 Installing the swing door
The Modular Swing Door comes pre-installed inside a Modular Wall Panel and easily connects with adjoining wall panels using the included 2-way connectors.
So for installing the swing door, you simply use 2-way connector at the top and the bottom, connecting the door module to the adjacent wall panels, just like when connecting 2 panels side-by-side.


We are available for assembly support Monday – Friday, 9AM – 5PM (EST)
855-348-4330 | hello@diyversify.com | live chat on diyversify.com
Stuck? Our friendly support team is here to help!
Reach us on live chat on diyversify.com, email hello@diyversify.com or call on 855-348-4330, Monday to Friday 9 – 5pm EST.
Read More About This Manual & Download PDF:
Documents / Resources
 |
diyversify Modular Wall Kits [pdf] Installation Guide DAGEeUlglwE, BAE3QSypQKc, Modular Wall Kits, Wall Kits |



